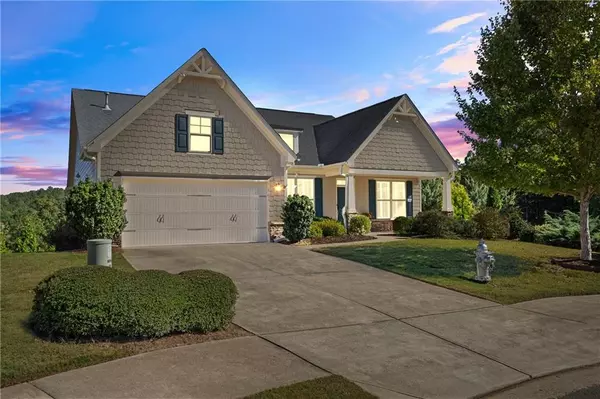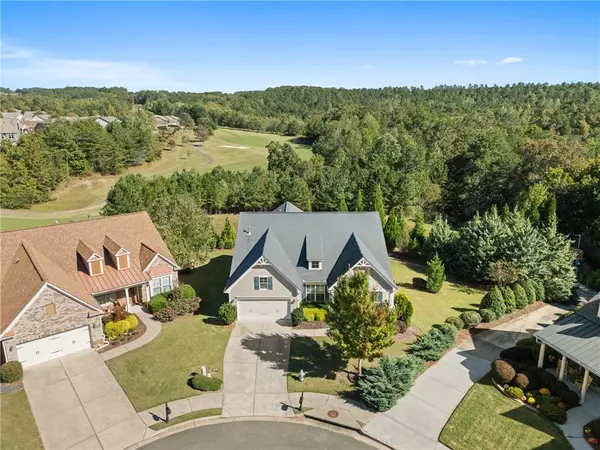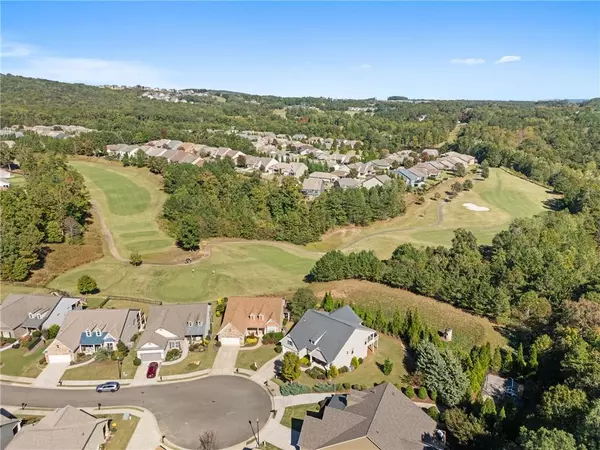
4 Beds
4 Baths
3,600 SqFt
4 Beds
4 Baths
3,600 SqFt
Key Details
Property Type Single Family Home
Sub Type Single Family Residence
Listing Status Active
Purchase Type For Sale
Square Footage 3,600 sqft
Price per Sqft $233
Subdivision Soleil Laurel Canyon
MLS Listing ID 7667320
Style Craftsman,Ranch
Bedrooms 4
Full Baths 4
Construction Status Resale
HOA Fees $4,884/ann
HOA Y/N Yes
Year Built 2014
Annual Tax Amount $2,058
Tax Year 2024
Lot Size 0.370 Acres
Acres 0.37
Property Sub-Type Single Family Residence
Source First Multiple Listing Service
Property Description
This stunning ranch-style residence, nestled on a beautiful, private wooded lot with golf course views in a peaceful cul-de-sac, offers over 2,500 square feet on the main floor. The home features beautifully maintained wooden floors throughout the main living space.
The gourmet kitchen includes two elegant butler pantries, making meal prep and entertaining effortless. The cozy living room, complete with a fireplace and built-ins, provides the perfect setting for relaxation and gatherings.
Tucked privately on the main level is the large master suite — a true retreat with an expansive in-suite bathroom and serene views that enhance the home's peaceful atmosphere.
Explore the partially finished daylight basement, boasting an additional 1,100 square feet with two recreation areas, a fourth bedroom, and a full bath—ideal for entertaining guests or enjoying family activities.
Located in a gated community, residents enjoy outstanding amenities, including a pool, gym, tennis, pickleball, and access to the on-site golf course. With dedicated directors for activities and fitness, there's always something exciting to do.
Experience the tranquility and natural beauty of this exceptional home. Come see it for yourself—and fall in love!
Location
State GA
County Cherokee
Area Soleil Laurel Canyon
Lake Name None
Rooms
Bedroom Description Master on Main,Oversized Master
Other Rooms None
Basement Daylight
Main Level Bedrooms 3
Dining Room Butlers Pantry, Open Concept
Kitchen Breakfast Bar, Breakfast Room, Kitchen Island, Pantry Walk-In, Solid Surface Counters, View to Family Room
Interior
Interior Features Bookcases
Heating Central
Cooling Central Air
Flooring Carpet, Tile, Wood
Fireplaces Number 1
Fireplaces Type Gas Log, Great Room, Ventless
Equipment None
Window Features Double Pane Windows
Appliance Dishwasher, Disposal, Gas Cooktop, Microwave
Laundry Electric Dryer Hookup
Exterior
Exterior Feature Rain Gutters
Parking Features Garage, Garage Faces Front
Garage Spaces 2.0
Fence None
Pool None
Community Features Catering Kitchen, Clubhouse, Fishing, Fitness Center, Gated, Golf, Homeowners Assoc, Pickleball, Pool, Sidewalks, Street Lights, Tennis Court(s)
Utilities Available Cable Available, Electricity Available, Natural Gas Available, Phone Available, Sewer Available, Underground Utilities, Water Available
Waterfront Description None
View Y/N Yes
View Trees/Woods
Roof Type Asbestos Shingle
Street Surface Asphalt
Accessibility None
Handicap Access None
Porch Covered, Deck, Screened
Private Pool false
Building
Lot Description Back Yard, Cul-De-Sac, Wooded, Other
Story Two
Foundation Concrete Perimeter
Sewer Public Sewer
Water Public
Architectural Style Craftsman, Ranch
Level or Stories Two
Structure Type Cement Siding
Construction Status Resale
Schools
Elementary Schools R. M. Moore
Middle Schools Teasley
High Schools Cherokee
Others
HOA Fee Include Cable TV,Internet,Maintenance Grounds,Security,Swim,Tennis,Trash
Senior Community no
Restrictions true
Tax ID 14N10L 032
Acceptable Financing Cash, Conventional
Listing Terms Cash, Conventional
Special Listing Condition Trust
Virtual Tour https://dl.dropboxusercontent.com/scl/fi/i8d34pqr5wvd0ovi5qkme/319-Laurel-Lookout-Hills-Canton-GA.mp4?rlkey=al4b32uhkagdd36wh68rj5z1k&raw=1

GET MORE INFORMATION







