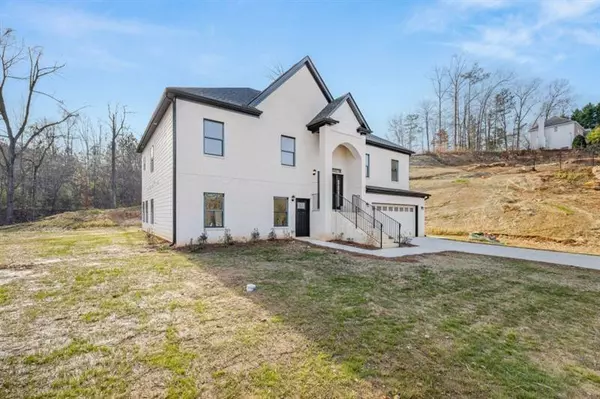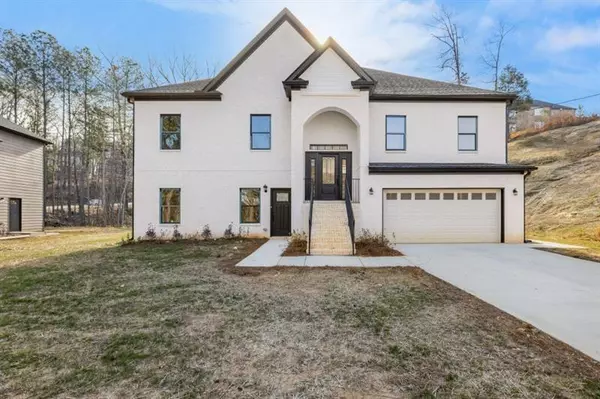
8 Beds
6 Baths
4,000 SqFt
8 Beds
6 Baths
4,000 SqFt
Key Details
Property Type Single Family Home
Sub Type Single Family Residence
Listing Status Active
Purchase Type For Sale
Square Footage 4,000 sqft
Price per Sqft $187
MLS Listing ID 7669361
Style Contemporary,Modern
Bedrooms 8
Full Baths 6
Construction Status New Construction
HOA Y/N No
Year Built 2024
Annual Tax Amount $1
Tax Year 2025
Lot Size 0.580 Acres
Acres 0.58
Property Sub-Type Single Family Residence
Source First Multiple Listing Service
Property Description
Looking for space, flexibility, and style all under one roof? This brand-new 8-bedroom, 6-bath home is designed for how people actually live today — whether that means hosting extended family, creating separate living spaces, or generating rental income.
Built as a single-family home that functions like a triplex, it offers three private entrances, giving everyone their own sense of space and privacy. Inside, you'll find luxury vinyl plank flooring, shaker-style cabinets, and beautiful quartz countertops in all three kitchens. Each kitchen also features a subway tile backsplash, modern lighting, and plenty of room to cook, gather, and make memories.
Every living area includes its own laundry setup, so daily routines stay simple and convenient. With eight spacious bedrooms and six full baths, there's room for everyone — whether it's family, guests, or tenants.
Step outside and enjoy being just minutes from town, close to shopping, dining, and schools — all without the restrictions of an HOA.
This home delivers the best of both worlds: modern design and smart flexibility. Perfect for a large or multigenerational family, or anyone seeking an income-producing property with incredible versatility.
Location
State GA
County Gwinnett
Lake Name None
Rooms
Bedroom Description In-Law Floorplan,Master on Main,Oversized Master
Other Rooms None
Basement None
Main Level Bedrooms 4
Dining Room Open Concept, Separate Dining Room
Kitchen Cabinets White, Pantry, Stone Counters, View to Family Room
Interior
Interior Features High Ceilings 9 ft Main, High Ceilings 9 ft Lower, Walk-In Closet(s)
Heating Electric, Forced Air
Cooling Central Air, Electric
Flooring Vinyl
Fireplaces Number 1
Fireplaces Type Electric, Family Room
Equipment None
Window Features Double Pane Windows
Appliance Dishwasher, Electric Range, Electric Water Heater, Microwave, Range Hood
Laundry In Hall, Laundry Closet, Main Level
Exterior
Exterior Feature Private Entrance, Private Yard
Parking Features Attached, Driveway, Garage, Garage Faces Front, Kitchen Level
Garage Spaces 2.0
Fence None
Pool None
Community Features Near Schools, Near Shopping
Utilities Available Electricity Available, Underground Utilities, Water Available
Waterfront Description None
View Y/N Yes
View Trees/Woods
Roof Type Shingle
Street Surface Paved
Accessibility None
Handicap Access None
Porch Deck, Patio
Private Pool false
Building
Lot Description Back Yard, Level, Private, Wooded
Story Two
Foundation Slab
Sewer Public Sewer
Water Public
Architectural Style Contemporary, Modern
Level or Stories Two
Structure Type Brick,Brick Front,HardiPlank Type
Construction Status New Construction
Schools
Elementary Schools Shiloh
Middle Schools Shiloh
High Schools Shiloh
Others
Senior Community no
Restrictions false
Tax ID R6028 186
Ownership Fee Simple
Acceptable Financing Cash, Conventional, FHA
Listing Terms Cash, Conventional, FHA
Financing no

GET MORE INFORMATION







