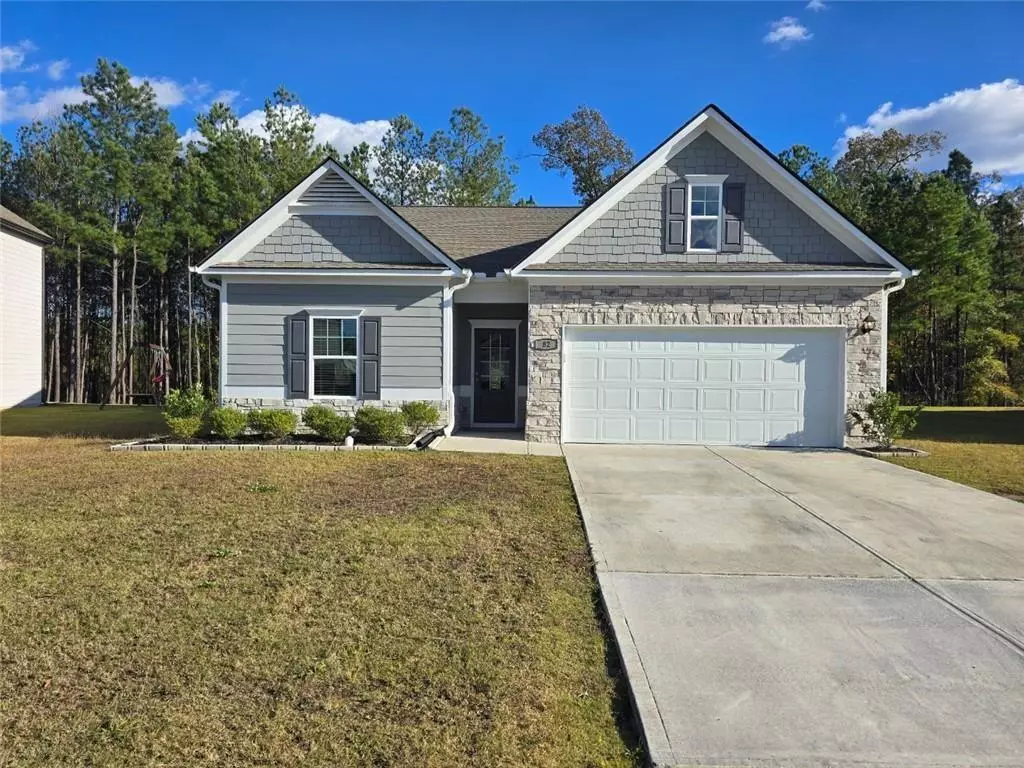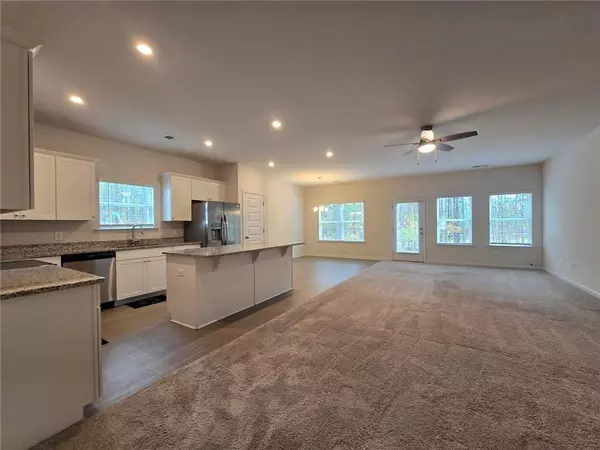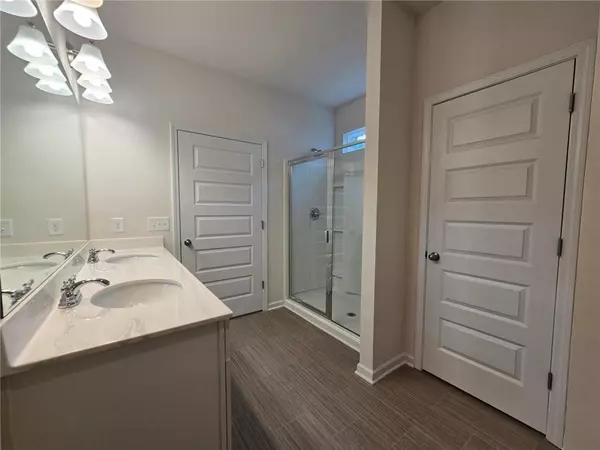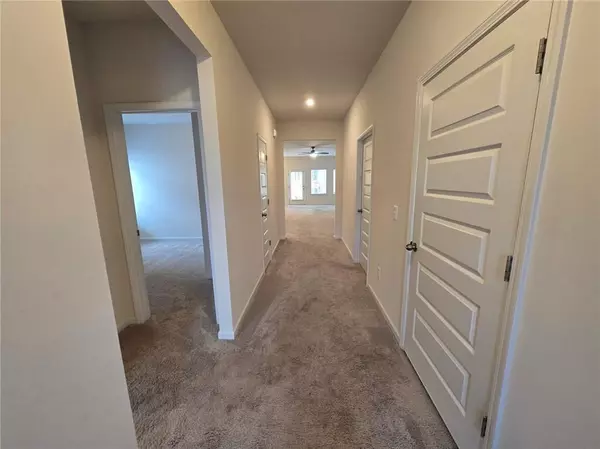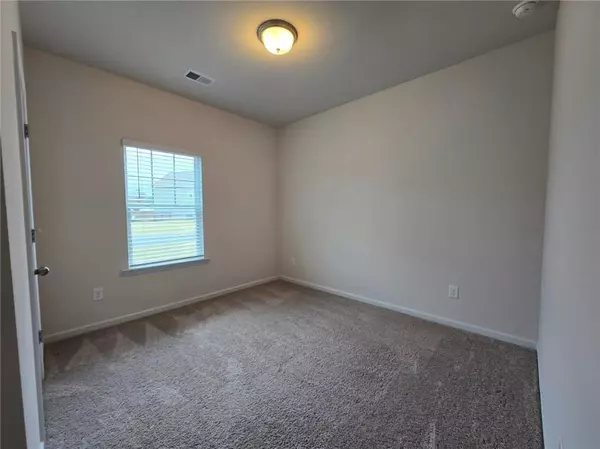
3 Beds
2 Baths
1,679 SqFt
3 Beds
2 Baths
1,679 SqFt
Key Details
Property Type Single Family Home
Sub Type Single Family Residence
Listing Status Active
Purchase Type For Sale
Square Footage 1,679 sqft
Price per Sqft $184
Subdivision Emerald Oaks Estates
MLS Listing ID 7675337
Style Craftsman,Ranch
Bedrooms 3
Full Baths 2
Construction Status Resale
HOA Y/N No
Year Built 2023
Annual Tax Amount $3,638
Tax Year 2025
Lot Size 0.340 Acres
Acres 0.34
Property Sub-Type Single Family Residence
Source First Multiple Listing Service
Property Description
The kitchen is the true heart of the home, offering a large central island, upgraded cabinetry with crown molding, granite countertops, and stainless steel appliances—all overlooking the family room for seamless connection.
The private owner's suite is tucked away at the back of the home, creating a peaceful retreat with a beautifully finished bath and a generous walk-in closet. Convenience continues with an oversized laundry room that includes direct access from the owner's closet.
Nine-foot ceilings throughout add to the spacious, comfortable feel of this beautiful home. Motivated seller—don't miss this opportunity!
Location
State GA
County Floyd
Area Emerald Oaks Estates
Lake Name None
Rooms
Bedroom Description Master on Main,Split Bedroom Plan
Other Rooms None
Basement None
Main Level Bedrooms 3
Dining Room Open Concept
Kitchen Cabinets White, Kitchen Island, Stone Counters, Pantry, View to Family Room
Interior
Interior Features Disappearing Attic Stairs, Crown Molding, Double Vanity, Walk-In Closet(s)
Heating Forced Air
Cooling Central Air
Flooring Carpet, Ceramic Tile, Tile
Fireplaces Type None
Equipment Satellite Dish
Window Features Double Pane Windows
Appliance Dishwasher, Disposal, Dryer, Electric Range, Electric Water Heater, Microwave, Refrigerator
Laundry Laundry Room, Main Level, Other
Exterior
Exterior Feature Rain Gutters, Other
Parking Features Attached, Garage Door Opener, Garage, Garage Faces Front, Kitchen Level, Level Driveway
Garage Spaces 2.0
Fence None
Pool None
Community Features None
Utilities Available Cable Available, Electricity Available, Phone Available, Sewer Available, Underground Utilities, Water Available
Waterfront Description None
View Y/N Yes
View Trees/Woods
Roof Type Composition,Ridge Vents,Shingle
Street Surface Asphalt,Paved
Accessibility None
Handicap Access None
Porch Patio
Total Parking Spaces 4
Private Pool false
Building
Lot Description Back Yard, Level
Story One
Foundation Slab
Sewer Public Sewer
Water Public
Architectural Style Craftsman, Ranch
Level or Stories One
Structure Type Cement Siding,Concrete
Construction Status Resale
Schools
Elementary Schools Armuchee
Middle Schools Armuchee
High Schools Armuchee
Others
Senior Community no
Restrictions false
Tax ID J11Z 190
Acceptable Financing Conventional, FHA, VA Loan
Listing Terms Conventional, FHA, VA Loan

GET MORE INFORMATION


