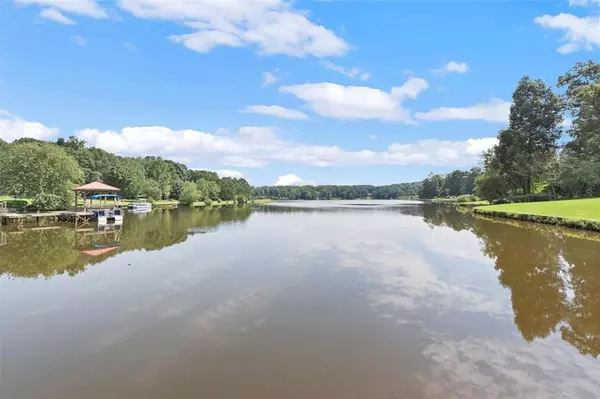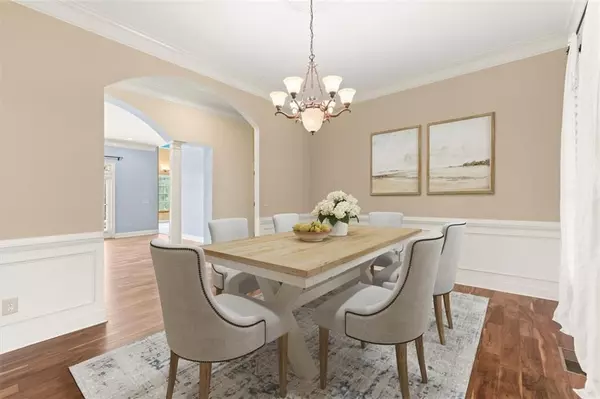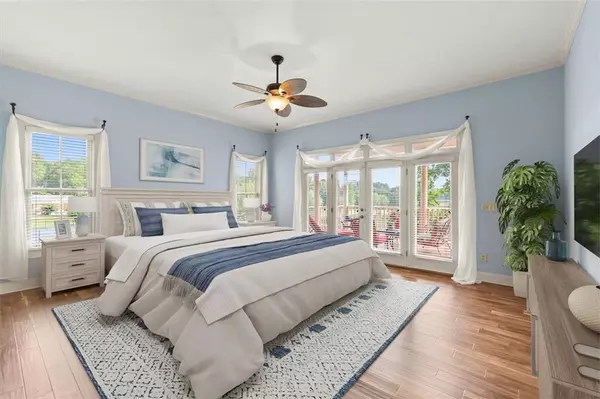
5 Beds
4 Baths
3,667 SqFt
5 Beds
4 Baths
3,667 SqFt
Key Details
Property Type Single Family Home
Sub Type Single Family Residence
Listing Status Active
Purchase Type For Sale
Square Footage 3,667 sqft
Price per Sqft $211
Subdivision Lake Walton Estates
MLS Listing ID 7676724
Style Cape Cod,Craftsman
Bedrooms 5
Full Baths 4
Construction Status Resale
HOA Fees $1,500/ann
HOA Y/N Yes
Year Built 2004
Annual Tax Amount $9,305
Tax Year 2024
Lot Size 1.650 Acres
Acres 1.65
Property Sub-Type Single Family Residence
Source First Multiple Listing Service
Property Description
The terrace level expands your options with a full 2nd kitchen, large entertainment space, and walkout access to the lower patio. Whether you want a game room, movie space, in-law area, or a place for hosting, the layout is already in place.
Upstairs, 2 private suites and a loft provide comfortable guest accommodations or extended living flexibility. Outside, you will enjoy the peaceful surroundings that make Lake Walton Estates so desirable, along with private lake access, a community clubhouse, and nearby walking areas. Shopping, dining, and top Walton County schools are also just minutes away.
This home offers space, convenience, and the calm lake lifestyle all in one setting. Ask about available closing cost options or tailored incentives with an acceptable offer.
Location
State GA
County Walton
Area Lake Walton Estates
Lake Name None
Rooms
Bedroom Description Master on Main,In-Law Floorplan,Roommate Floor Plan
Other Rooms None
Basement Exterior Entry, Finished Bath, Finished, Daylight, Full, Interior Entry
Main Level Bedrooms 2
Dining Room Separate Dining Room
Kitchen Second Kitchen, Breakfast Bar, Cabinets Stain, Stone Counters, Eat-in Kitchen
Interior
Interior Features Crown Molding, Double Vanity, High Speed Internet, Entrance Foyer
Heating Central, Heat Pump, Hot Water, Natural Gas
Cooling Central Air, Ceiling Fan(s)
Flooring Carpet, Hardwood, Ceramic Tile, Other
Fireplaces Number 1
Fireplaces Type Family Room
Equipment Home Theater
Window Features Plantation Shutters,Shutters
Appliance Double Oven, Dishwasher, Dryer, Disposal, Electric Cooktop, ENERGY STAR Qualified Appliances, Refrigerator, Microwave, Self Cleaning Oven
Laundry In Basement, In Hall
Exterior
Exterior Feature Lighting, Private Yard, Private Entrance
Parking Features Attached, Garage Door Opener, Driveway, Garage, Kitchen Level, Level Driveway, Garage Faces Side
Garage Spaces 2.0
Fence None
Pool None
Community Features Boating, Clubhouse, Community Dock, Fishing, Gated, Homeowners Assoc, Lake, Pool, Tennis Court(s)
Utilities Available Cable Available, Electricity Available, Natural Gas Available, Underground Utilities, Water Available
Waterfront Description Lake Front
View Y/N Yes
View Other
Roof Type Shingle
Street Surface Asphalt
Accessibility None
Handicap Access None
Porch Covered, Deck, Enclosed, Front Porch, Patio, Rear Porch, Screened
Total Parking Spaces 4
Private Pool false
Building
Lot Description Back Yard, Landscaped, Private, Sloped, Lake On Lot
Story Three Or More
Foundation Concrete Perimeter
Sewer Septic Tank
Water Public
Architectural Style Cape Cod, Craftsman
Level or Stories Three Or More
Structure Type Brick 4 Sides
Construction Status Resale
Schools
Elementary Schools Youth
Middle Schools Youth
High Schools Walnut Grove
Others
Senior Community no
Restrictions true
Tax ID N064E00000037000
Virtual Tour https://www.zillow.com/view-imx/6c66a2e9-b2f5-4780-84e9-ecbf50be6eef?setAttribution=mls&wl=true&initialViewType=pano&utm_source=dashboard

GET MORE INFORMATION







