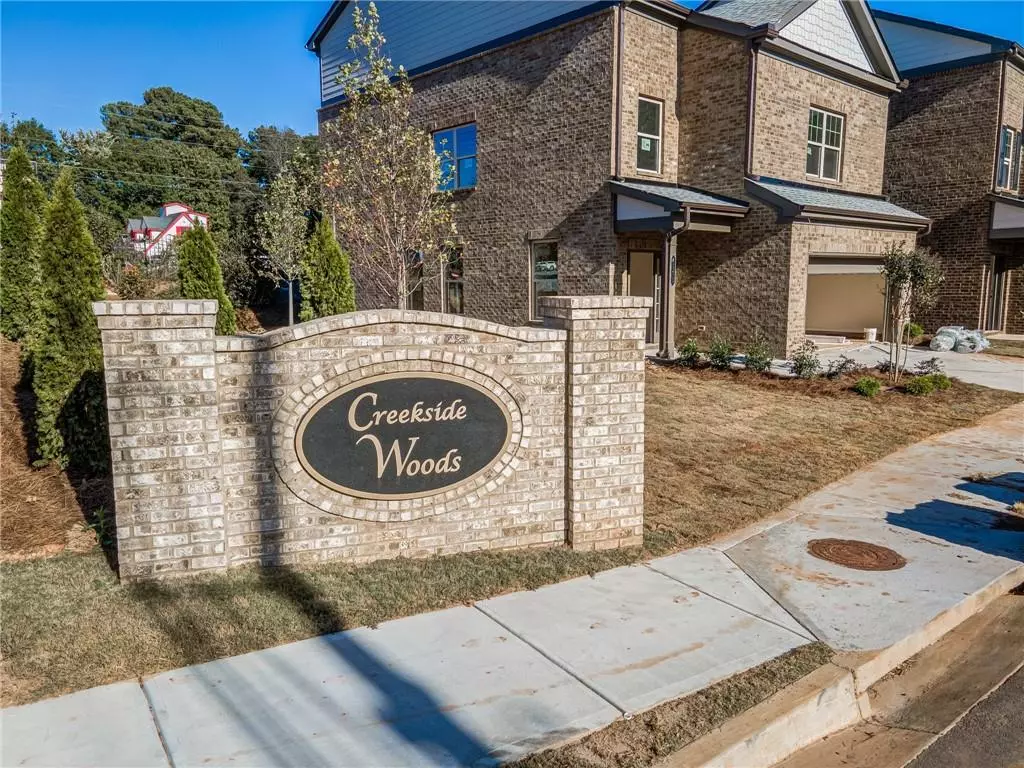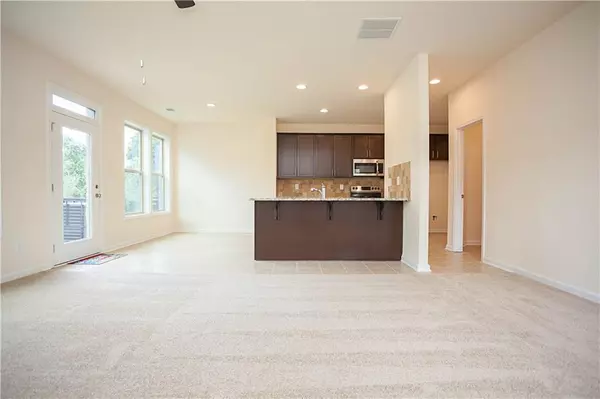
4 Beds
3.5 Baths
2,600 SqFt
4 Beds
3.5 Baths
2,600 SqFt
Key Details
Property Type Single Family Home
Sub Type Single Family Residence
Listing Status Active
Purchase Type For Rent
Square Footage 2,600 sqft
Subdivision Creekside Woods
MLS Listing ID 7682045
Style Traditional,Other
Bedrooms 4
Full Baths 3
Half Baths 1
HOA Y/N No
Year Built 2022
Available Date 2025-12-01
Lot Size 3,920 Sqft
Acres 0.09
Property Sub-Type Single Family Residence
Source First Multiple Listing Service
Property Description
Location
State GA
County Gwinnett
Area Creekside Woods
Lake Name None
Rooms
Bedroom Description Other
Other Rooms None
Basement None
Dining Room Seats 12+, Separate Dining Room
Kitchen Breakfast Bar, Cabinets Stain, Kitchen Island, Pantry, Stone Counters, View to Family Room, Other
Interior
Interior Features Double Vanity, Entrance Foyer, High Ceilings 9 ft Main, High Speed Internet, Recessed Lighting, Vaulted Ceiling(s), Walk-In Closet(s), Other
Heating Electric, Other
Cooling Central Air, Electric, Other
Flooring Carpet, Ceramic Tile, Wood
Fireplaces Type None
Equipment None
Window Features Double Pane Windows,Insulated Windows
Appliance Dishwasher, Disposal, Electric Range, Electric Water Heater, Microwave, Refrigerator
Laundry Electric Dryer Hookup, In Hall, Laundry Room, Upper Level
Exterior
Exterior Feature Lighting, Private Entrance, Private Yard, Other
Parking Features Attached, Garage Door Opener, Garage Faces Front, Kitchen Level, Level Driveway
Fence None
Pool None
Community Features Homeowners Assoc, Near Schools, Near Shopping, Sidewalks, Street Lights, Other
Utilities Available Electricity Available, Sewer Available, Underground Utilities, Water Available, Other
Waterfront Description None
View Y/N Yes
View Other
Roof Type Composition,Shingle
Street Surface Asphalt,Concrete,Paved
Accessibility None
Handicap Access None
Porch Covered, Front Porch, Patio
Private Pool false
Building
Lot Description Back Yard, Cul-De-Sac, Front Yard, Landscaped, Level, Private
Story Two
Architectural Style Traditional, Other
Level or Stories Two
Structure Type Brick 4 Sides,Brick Front,Other
Schools
Elementary Schools Chesney
Middle Schools Duluth
High Schools Discovery
Others
Senior Community no

GET MORE INFORMATION







