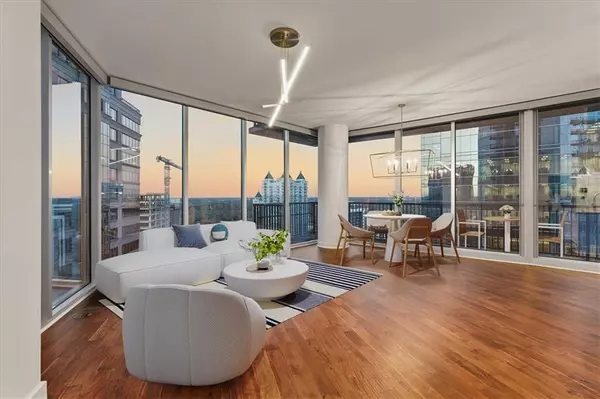
2 Beds
2.5 Baths
1,505 SqFt
2 Beds
2.5 Baths
1,505 SqFt
Key Details
Property Type Condo
Sub Type Condominium
Listing Status Active
Purchase Type For Sale
Square Footage 1,505 sqft
Price per Sqft $548
Subdivision 1010 Midtown
MLS Listing ID 7683470
Style High Rise (6 or more stories)
Bedrooms 2
Full Baths 2
Half Baths 1
Construction Status Resale
HOA Fees $1,000/mo
HOA Y/N Yes
Year Built 2008
Annual Tax Amount $10,062
Tax Year 2025
Lot Size 1,524 Sqft
Acres 0.035
Property Sub-Type Condominium
Source First Multiple Listing Service
Property Description
Step inside to soaring 10' ceilings and a freshly updated interior featuring new engineered wood flooring (Santa Fe Toffee), 17x17 ceramic tile in all bath floors, shower walls, and tub surround, new 2x2 ceramic tile shower floors, and frameless glass showers for a sleek, modern finish. Fresh paint, elegant designer lighting in the living area, and ceiling fans in both bedrooms elevate the home's comfort and style.
The split 2 bedroom, 2.5 bath layout offers privacy, enhanced by custom closet systems throughout. Enjoy easy living with Crestron automated shades on every glass wall—including blackout shades in the primary bedroom—and an internet-connected monitor screen in the primary bath.
The kitchen is equipped with a Bosch dishwasher and oven, plus a Samsung refrigerator and stackable washer/dryer that convey with the property. A new HVAC (2023) provides year-round peace of mind, and two assigned parking spaces on the 5th floor add everyday convenience.
Enjoy world-class amenities—the SkyDeck's salt-water heated pool, private seating areas, and gorgeous seasonal greenery; a state-of-the-art fitness center with Pelotons, a stylish clubroom for hosting a resident community book club; and 24/7 concierge service—all within steps of the Atlanta Beltline, Piedmont Park, the High Museum, Fox Theatre, Whole Foods, Publix, and Midtown's top dining and nightlife.
Location
State GA
County Fulton
Area 1010 Midtown
Lake Name None
Rooms
Bedroom Description Roommate Floor Plan
Other Rooms None
Basement None
Main Level Bedrooms 2
Dining Room Open Concept
Kitchen Stone Counters, Kitchen Island, Cabinets White
Interior
Interior Features High Ceilings 10 ft Main
Heating Central
Cooling Central Air
Flooring Other
Fireplaces Type None
Equipment None
Window Features Double Pane Windows,Insulated Windows
Appliance Dishwasher, Disposal, Dryer, Electric Range, Refrigerator, Microwave, Washer
Laundry Laundry Room
Exterior
Exterior Feature None
Parking Features Assigned, Garage
Garage Spaces 2.0
Fence None
Pool None
Community Features Clubhouse, Concierge, Homeowners Assoc, Fitness Center, Pool, Near Schools, Near Shopping, Near Public Transport
Utilities Available Cable Available, Sewer Available, Water Available, Electricity Available
Waterfront Description None
View Y/N Yes
View Other
Roof Type Composition
Street Surface Paved
Accessibility Accessible Bedroom, Accessible Entrance
Handicap Access Accessible Bedroom, Accessible Entrance
Porch Covered, Wrap Around
Private Pool false
Building
Lot Description Other
Story One
Foundation None
Sewer Public Sewer
Water Public
Architectural Style High Rise (6 or more stories)
Level or Stories One
Structure Type Concrete
Construction Status Resale
Schools
Elementary Schools Springdale Park
Middle Schools David T Howard
High Schools Midtown
Others
HOA Fee Include Door person,Sewer,Swim,Tennis,Water,Maintenance Grounds
Senior Community no
Restrictions true
Tax ID 17 010600053535
Ownership Condominium
Acceptable Financing Cash, Conventional
Listing Terms Cash, Conventional
Financing no

GET MORE INFORMATION







