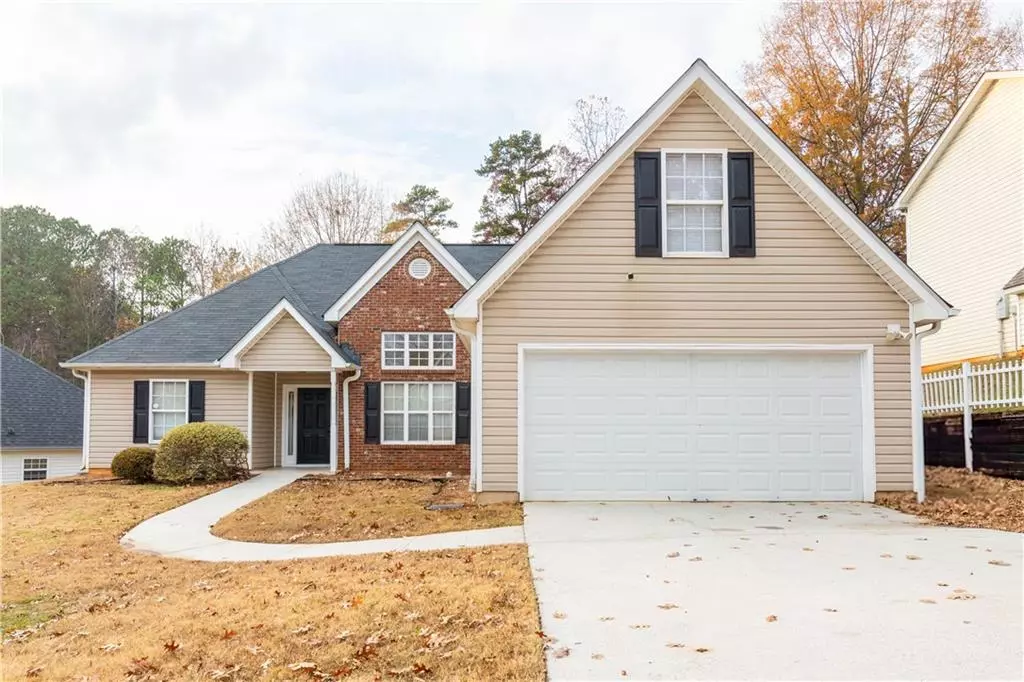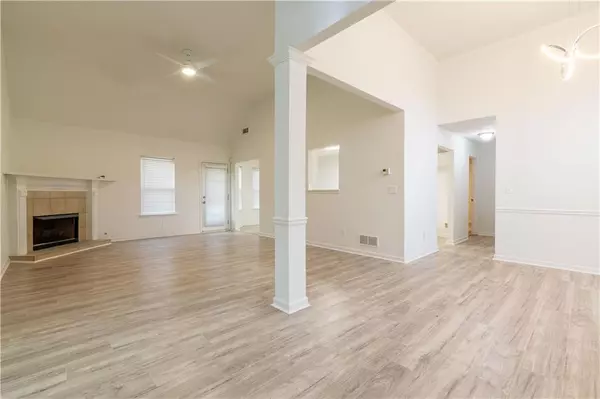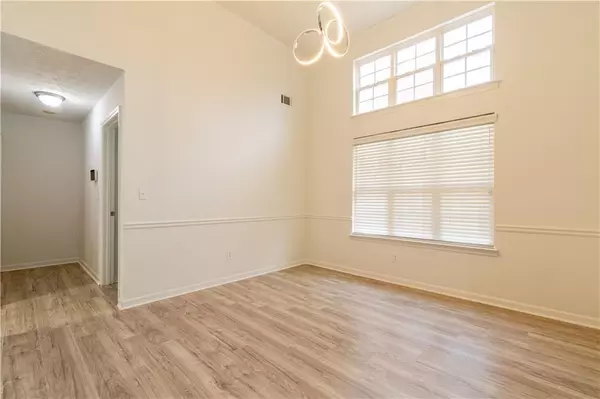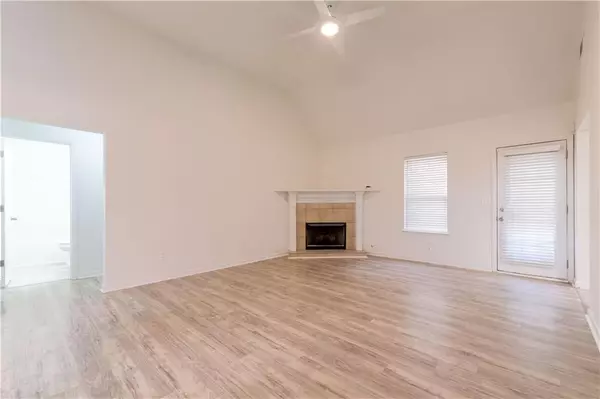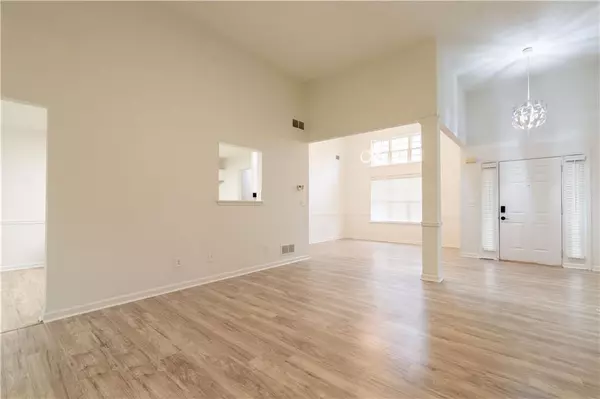
4 Beds
2 Baths
1,914 SqFt
4 Beds
2 Baths
1,914 SqFt
Key Details
Property Type Single Family Home
Sub Type Single Family Residence
Listing Status Active
Purchase Type For Sale
Square Footage 1,914 sqft
Price per Sqft $176
Subdivision Lakeside Ridge
MLS Listing ID 7684745
Style Ranch
Bedrooms 4
Full Baths 2
Construction Status Resale
HOA Fees $420/ann
HOA Y/N Yes
Year Built 2003
Annual Tax Amount $3,524
Tax Year 2024
Lot Size 7,840 Sqft
Acres 0.18
Property Sub-Type Single Family Residence
Source First Multiple Listing Service
Property Description
This beautifully updated 4-bedroom home offers 3 bedrooms on the main level (including the spacious owner's suite) plus an additional private bedroom upstairs—perfect for guests, an office, or a teen suite. With 2 full bathrooms and the potential for a 3rd bath upstairs, this layout gives you room to grow and customize.
Step inside to find brand-new flooring throughout, fresh interior paint, and a bright, inviting floor plan that's truly move-in ready. The large living area flows effortlessly into the dining space and kitchen, creating the perfect setup for everyday living and entertaining.
Expansive, level backyard—ideal for gatherings, play, pets, gardening, or even future outdoor upgrades.
Nestled in a quiet, well-kept community, this Snellville gem gives you the best of both worlds: peaceful suburban living and unbeatable convenience. You're just minutes from top dining, shopping, parks, and major conveniences along Scenic Hwy and Hwy 78. Whether it's dinner at your favorite local restaurant, a Target run, or a weekend outing, everything you need is right at your fingertips.
Priced to sell and updated for today's buyer, this home is ready for its new owner.
*Decorator allowance given for buyers personal touch
Location
State GA
County Gwinnett
Area Lakeside Ridge
Lake Name None
Rooms
Bedroom Description Master on Main,Split Bedroom Plan
Other Rooms None
Basement None
Main Level Bedrooms 3
Dining Room Open Concept
Kitchen Cabinets White, Eat-in Kitchen, Laminate Counters, View to Family Room
Interior
Interior Features Double Vanity, Entrance Foyer, Tray Ceiling(s)
Heating Central
Cooling Ceiling Fan(s), Central Air
Flooring Carpet, Luxury Vinyl, Tile
Fireplaces Number 1
Fireplaces Type Factory Built, Family Room
Equipment None
Window Features None
Appliance Dishwasher, Gas Range, Gas Water Heater, Microwave
Laundry Laundry Room, Main Level
Exterior
Exterior Feature Rain Gutters
Parking Features Attached, Driveway, Garage, Garage Door Opener, Garage Faces Front, Kitchen Level
Garage Spaces 2.0
Fence None
Pool None
Community Features Homeowners Assoc, Near Public Transport, Near Schools, Near Shopping, Pool, Street Lights
Utilities Available Cable Available, Electricity Available, Natural Gas Available, Phone Available, Underground Utilities
Waterfront Description None
View Y/N Yes
View Neighborhood
Roof Type Composition
Street Surface Asphalt
Accessibility None
Handicap Access None
Porch Rear Porch
Private Pool false
Building
Lot Description Back Yard, Front Yard
Story One and One Half
Foundation Slab
Sewer Public Sewer
Water Public
Architectural Style Ranch
Level or Stories One and One Half
Structure Type Vinyl Siding
Construction Status Resale
Schools
Elementary Schools Anderson-Livsey
Middle Schools Shiloh
High Schools Shiloh
Others
Senior Community no
Restrictions false
Tax ID R6004 195

GET MORE INFORMATION


