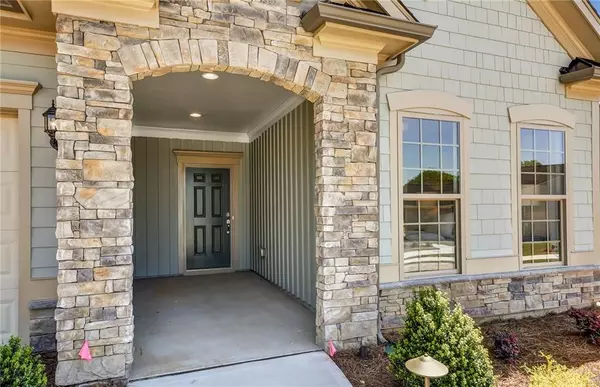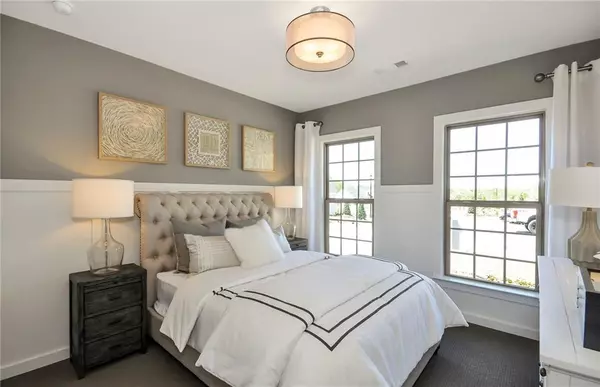$636,000
$677,880
6.2%For more information regarding the value of a property, please contact us for a free consultation.
3 Beds
3 Baths
2,425 SqFt
SOLD DATE : 11/14/2025
Key Details
Sold Price $636,000
Property Type Single Family Home
Sub Type Single Family Residence
Listing Status Sold
Purchase Type For Sale
Square Footage 2,425 sqft
Price per Sqft $262
Subdivision Del Webb Chateau Elan
MLS Listing ID 7649535
Sold Date 11/14/25
Style Craftsman,Ranch
Bedrooms 3
Full Baths 3
Construction Status New Construction
HOA Fees $325/mo
HOA Y/N Yes
Year Built 2019
Annual Tax Amount $6,063
Tax Year 2024
Lot Size 0.260 Acres
Acres 0.26
Property Sub-Type Single Family Residence
Source First Multiple Listing Service
Property Description
Model home Abbeyville, a stunning single-story home designed for both comfort and style. The heart of the home is a beautifully integrated kitchen, with stained cabinets, and gleaming granite countertops, and a spacious dining area, perfect for entertaining or casual family meals. Flow seamlessly into the inviting gathering room, where rich dark hardwoods run throughout, creating warmth and elegance in every corner.
With its thoughtful layout and timeless finishes, this home is the perfect blend of functionality and charm. Don't miss your chance to make this model home yours!
Location
State GA
County Hall
Area Del Webb Chateau Elan
Lake Name None
Rooms
Bedroom Description Master on Main
Other Rooms None
Basement None
Main Level Bedrooms 2
Dining Room Open Concept
Kitchen Breakfast Bar, Cabinets Stain, Kitchen Island, Pantry, Stone Counters, View to Family Room
Interior
Interior Features Double Vanity, Entrance Foyer, High Ceilings 9 ft Main, Smart Home, Tray Ceiling(s), Walk-In Closet(s)
Heating Central, Heat Pump, Zoned
Cooling Ceiling Fan(s), Central Air, Heat Pump, Zoned
Flooring Carpet, Luxury Vinyl, Tile
Fireplaces Type None
Equipment Irrigation Equipment
Window Features Aluminum Frames,Double Pane Windows
Appliance Dishwasher, Electric Water Heater, Gas Cooktop, Microwave, Range Hood, Refrigerator
Laundry Laundry Room, Main Level, Sink
Exterior
Exterior Feature Lighting, Private Yard, Rain Gutters
Parking Features Garage, Garage Door Opener
Garage Spaces 2.0
Fence None
Pool None
Community Features Clubhouse, Curbs, Dog Park, Fitness Center, Homeowners Assoc, Near Shopping, Pickleball, Pool, Sidewalks, Spa/Hot Tub, Street Lights, Tennis Court(s)
Utilities Available Cable Available, Electricity Available, Natural Gas Available, Phone Available, Sewer Available, Water Available
Waterfront Description None
View Y/N Yes
View Neighborhood
Roof Type Composition,Shingle
Street Surface Asphalt,Paved
Accessibility None
Handicap Access None
Porch Front Porch
Private Pool false
Building
Lot Description Back Yard, Front Yard, Landscaped, Level
Story Two
Foundation Slab
Sewer Public Sewer
Water Public
Architectural Style Craftsman, Ranch
Level or Stories Two
Structure Type Blown-In Insulation,HardiPlank Type
Construction Status New Construction
Schools
Elementary Schools Hall - Other
Middle Schools Hall - Other
High Schools Hall - Other
Others
HOA Fee Include Maintenance Grounds,Reserve Fund,Swim,Termite,Trash
Senior Community yes
Restrictions true
Tax ID 15041 000212
Acceptable Financing Cash, Conventional, FHA, VA Loan
Listing Terms Cash, Conventional, FHA, VA Loan
Read Less Info
Want to know what your home might be worth? Contact us for a FREE valuation!

Our team is ready to help you sell your home for the highest possible price ASAP

Bought with Non FMLS Member
GET MORE INFORMATION







